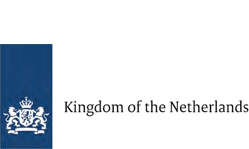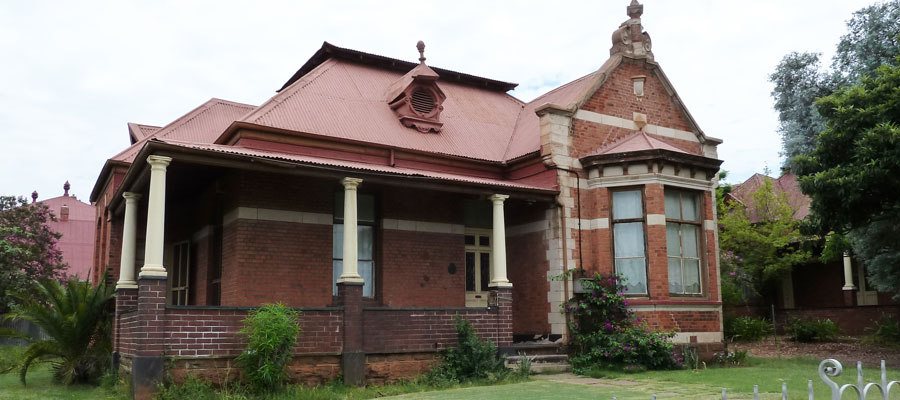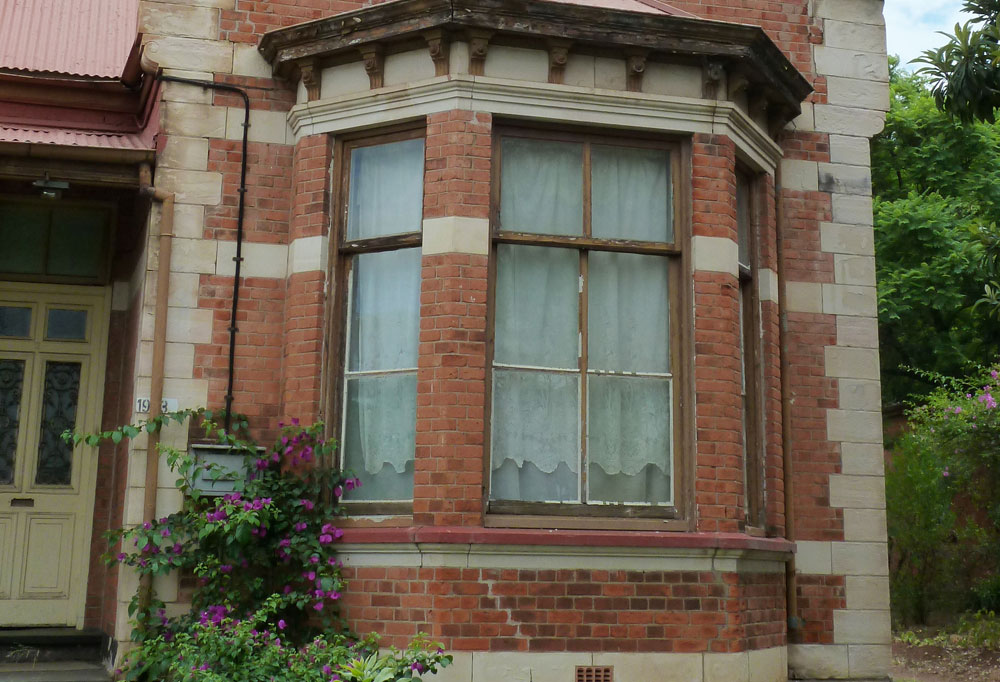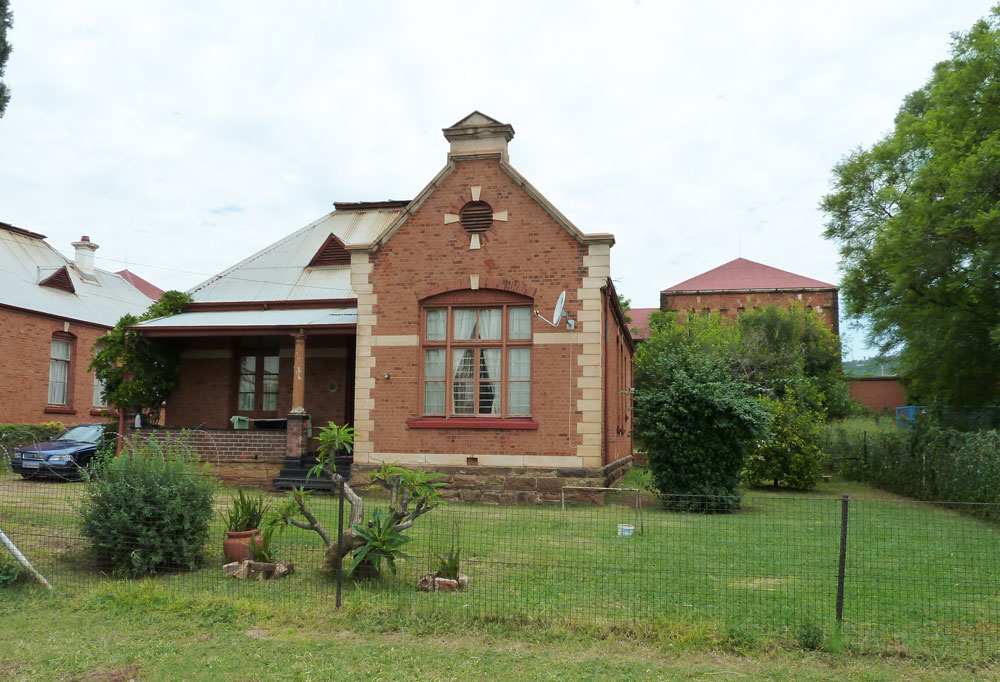Artillery Houses
The houses of Artillery Road, better called ‘villas’, were constructed for high-ranking officers in the ZAR Army to the designs of Dutch immigrant architect Klaas van Rijsse, then second-in command to Wierda at the Public Works Department of the ZAR. Van Rijsse was charged with designing the whole of the Staatsartillerie (State Artillery) compound, said to have been the largest military complex in the world at the time. The villas present an adaptation of late 19th century Dutch villa design to local conditions: single storey, corrugated iron roofs and the addition of stoeps to temper the hot African sun. Local baked bricks was used but much of what was required to build these houses had to be imported. Note the garden gates that came on order from the catalogue of the FW Braat factory of Delft, Holland.
Architect:
Klaas van Rijsse
Born in Zaandam, the Netherlands, Klaas van Rijsse came to the ZAR with his wife and family in 1887 after studying under architect Wierda in Amsterdam. He temporarily acted as Government Engineer and Architect for a few months, with Wierda officially filling the position after him. He went into partnership with J.E. Vixseboxse in Pretoria for a short period, returning to the government offices afterwards. During the Anglo-Boer War he acted as Lieutenant for the Hollander Corp; he and his family were deported in 1900 and returned to the Netherlands.
Sources:
artefacts.co.za/architect (accessed 21 February 2014).
artefacts.co.za/building (accessed 21 February 2014).





