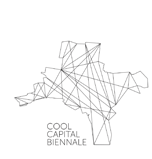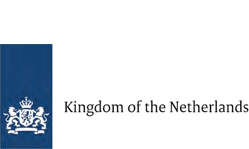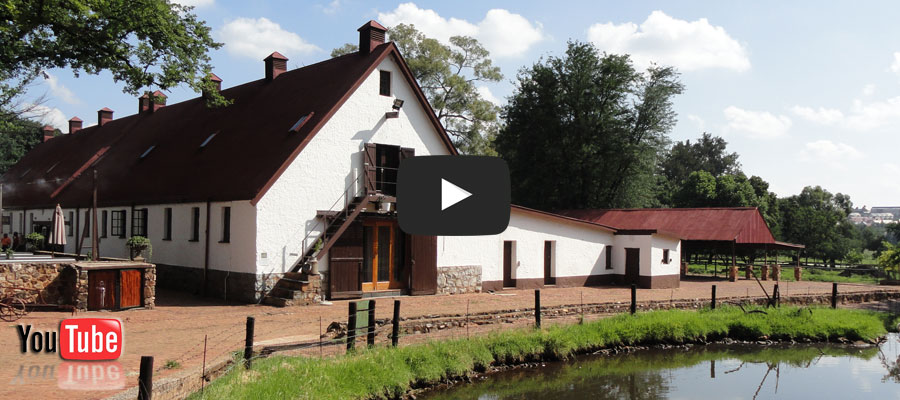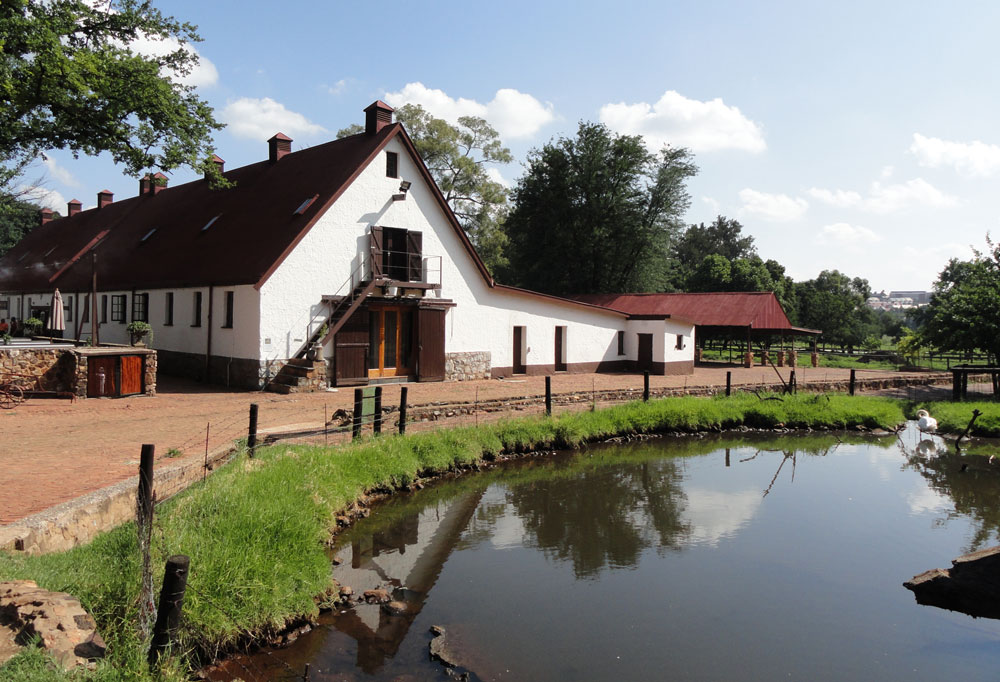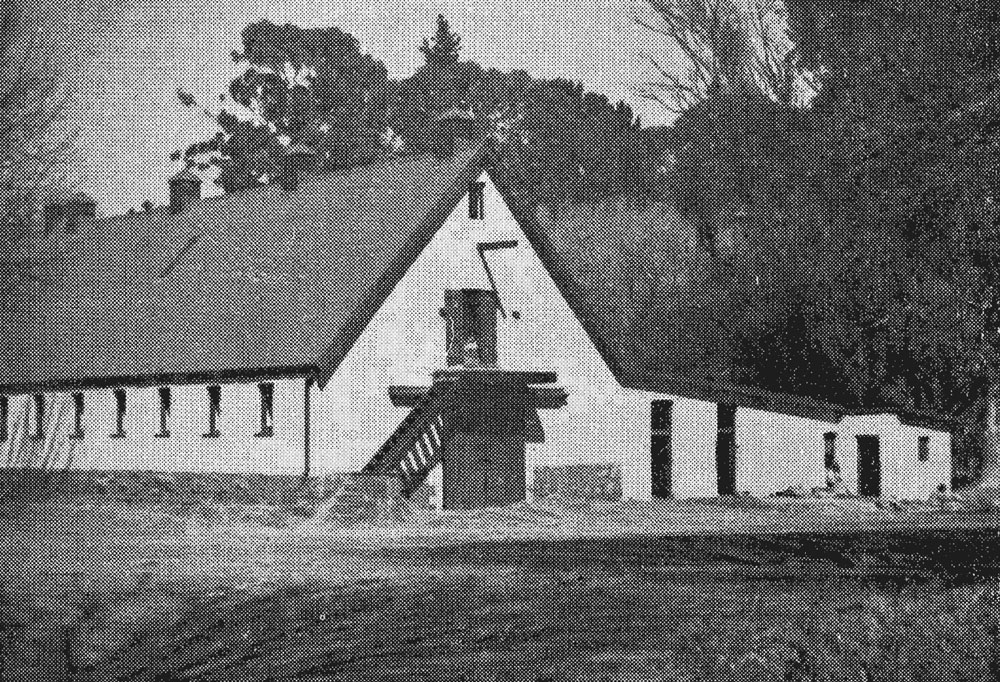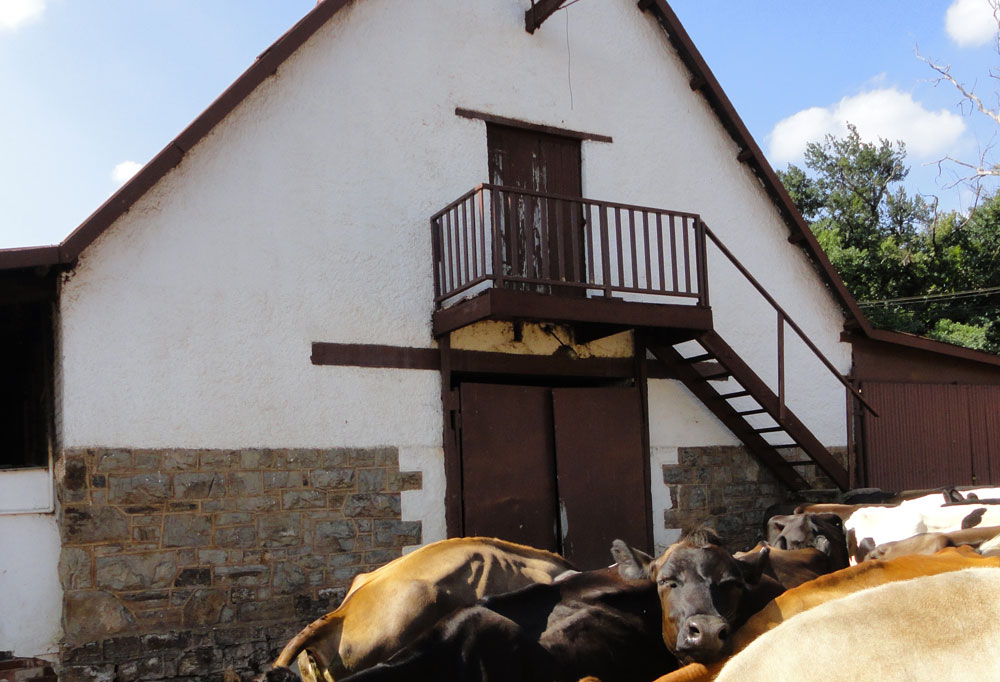Irene Farm Stables
The Irene Farm Stables from 1889 by Wilhelm Johannes de Zwaan are a good example of the agricultural architecture of the time. The stables and farm house were designed for Alois Hugo Nellmapius (a man of many ventures, including a transport route, a gin and whisky factory, the first gunpowder factory in South Africa and the Irene Lime Works) who bought two thirds of the farm Doornkloof which he then divided into three parts, naming the central portion “Irene”, after his daughter.
Architect:
Wilhelm Johannes de Zwaan
Born in Amsterdam, Wilhelm Johannes de Zwaan came to South Africa in 1889. He designed two of the buildings surrounding Church Square (only the Netherlands Bank building remains), numerous houses in Waterkloof and contributed to Pretoria’s regional architecture of the early 1900s.
Sources:
FISHER, R.C. 1998. The Third Vernacular. In Architecture of the Transvaal. Edited by R.C. Fisher and S. le Roux, with E. Maré. Pretoria: the University of Pretoria. p.122-147.
VAN DER BYL, D.G. 1963. A Short History of Irene. In Pretoriana, Nos 042 & 043, Aug-Dec 1963 (IreneEdition; Viewed on repository.up.ac.za, accessed 24 January 2014).
artefacts.co.za/architect (accessed 21 January 2014).
www.irenefarm.co.za (accessed 24 January 2014).

