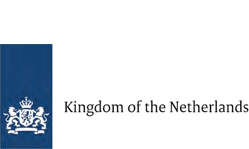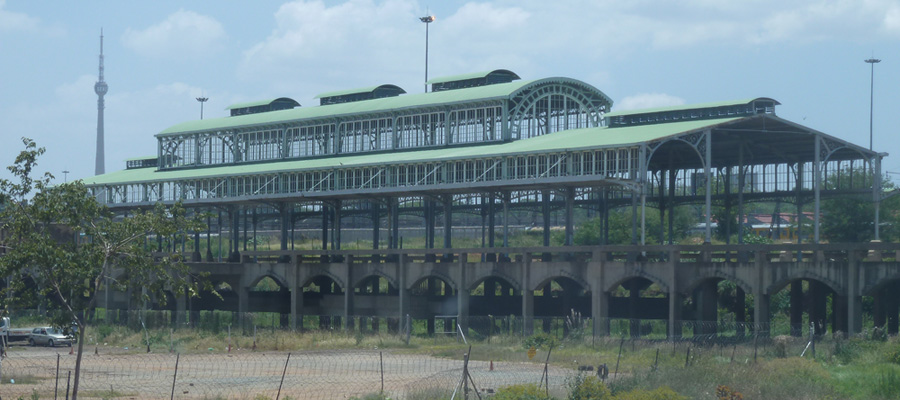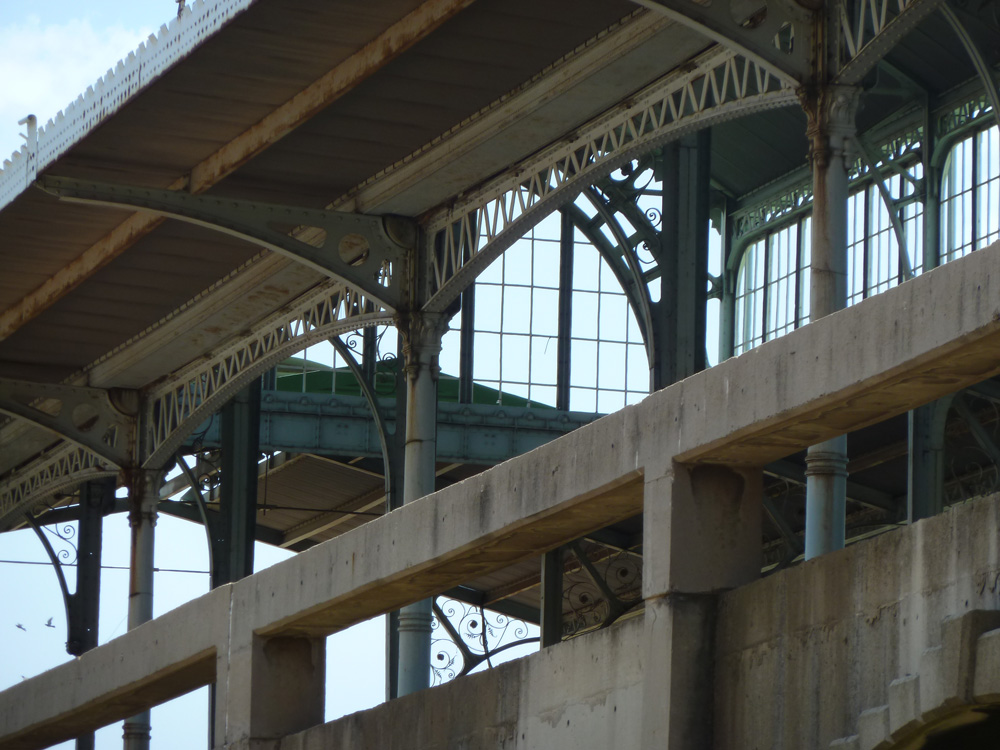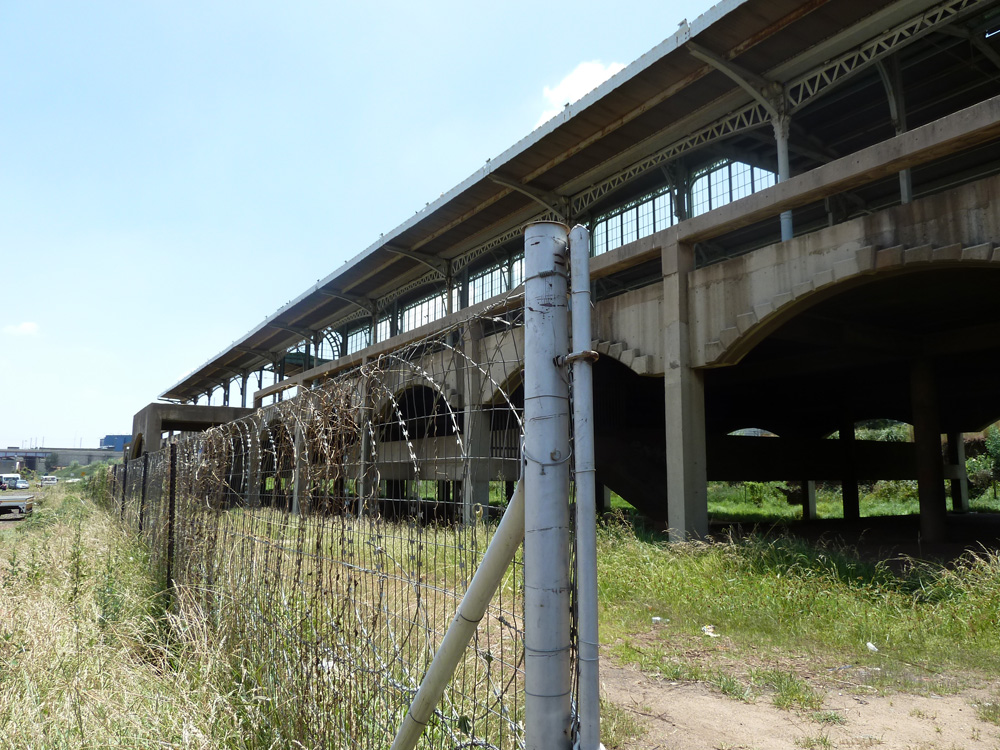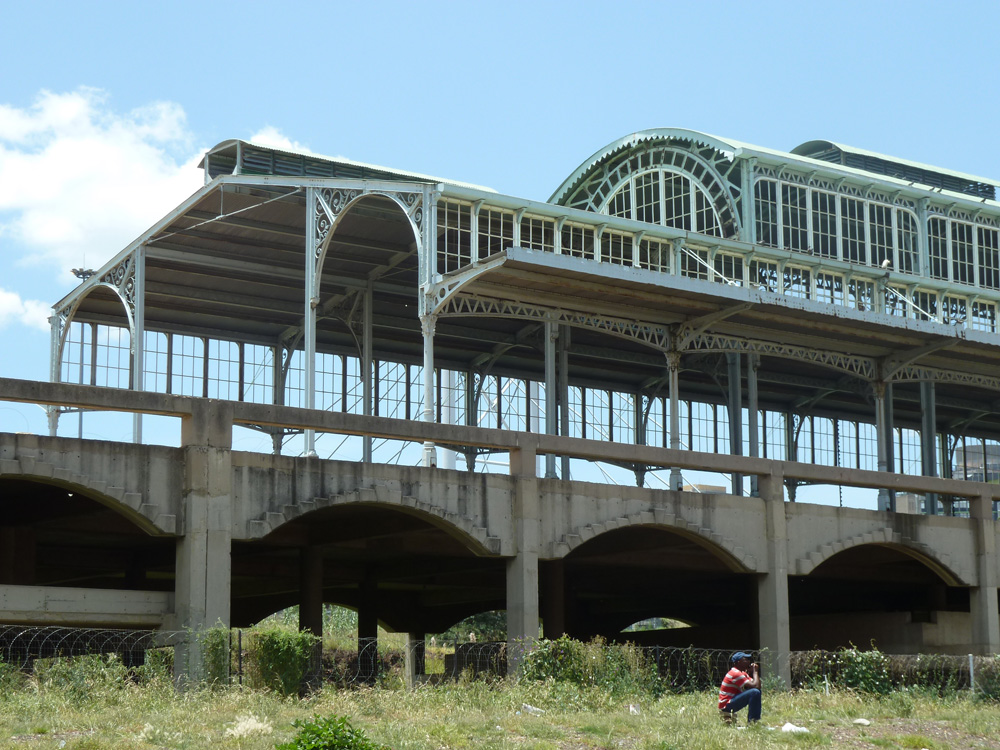NZASM Railway Station - Park
In May 1897 the NZASM upgraded Park Halt to deal with the increase in passenger numbers. The NZASM commissioned the iron skeleton and glass building from the Netherlands, purpose-designed by the Dutch railways architect Jacob Klinkhammer, the only such design for the NZASM in the then ZAR. It should be noted that the popular myth of its origins as being from the Rotterdam exhibition persists, even in the Wikipedia entry. While its materials are products of the Industrial Revolution, the styling is typical of the then current Neo-Flemish Renaissance style and bears strong resemblance to Amsterdam Central Station. In opulence and grandeur it far exceeded anything in Pretoria, making Johannesburg the de facto centre of the NZASM rail endeavor. Its erection begun in 1896. It is 154m long and 17m wide, consisting of offices and passenger facilities with a restaurant. Only a small portion of the intended design was ever executed. The contractor was A van der RUIT. All vertical surfaces were glazed while the entire structure was clad in corrugated iron. The old iron and glass structure was dismantled in 1932 after the new Park Station had replaced it in the 1920s and it became redundant and so re-assembled in Esselen Park in Kempton Park where it served as a South African Railways training centre. In 1995, it was again dismantled and re-erected in Newtown just over 500 metres west of the current station with the aim eventually to house a museum. Reminders of the old station remain, such as the copying of Dutch proverbs originally painted on canvas on the walls of the public rooms, reproduced on wood panels in the interior of the South Station's waiting rooms.
Architects:
NZASM: Nederlandsche Zuid-Afrikaansche Spoorweg-Maatschappij
Sources:
[Artefacts (accessed 28 April 2016). (De Jong et al, 1988: 93 & 95). See also https://en.wikipedia.org/wiki/Johannesburg_Park_Station]


